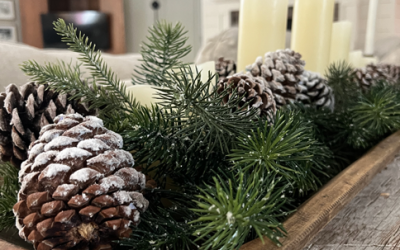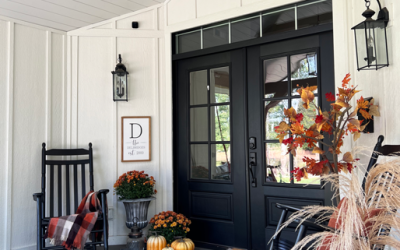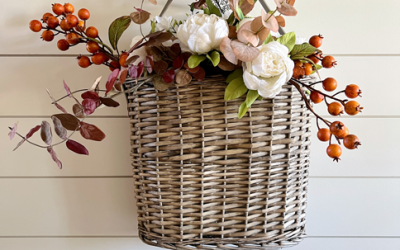Step 1: Grab a pencil and some paper. Sketch out the existing layout of the room & be sure to include the locations of all windows, doors and closets. This does not have to be perfect or to scale and please just email me any time you need assistance or click the chat button below.
Step 2: Use a tape measure to measure each wall, corner to corner. It’s easier to hold the tape measure on the floor to measure.
Step 3: After each wall has been measured and recorded, please write down the sizes and locations (and heights/widths if applicable) of each window, door, closet, electrical outlets, ceiling and wall fixtures including pass thru, fire place, built-in bookcases etc.. Please notate these details on the sketch.
Step 4: Measure and write down the ceiling height.
Step 5: Now, measure each window from the floor to the bottom of the window, and again from the floor to the top of the window.





0 Comments